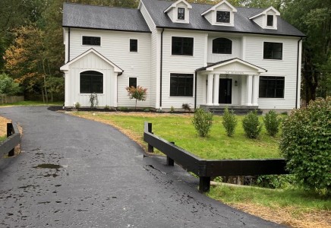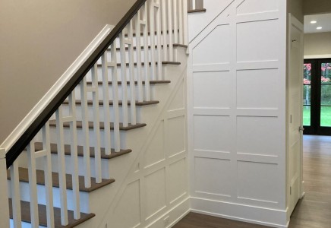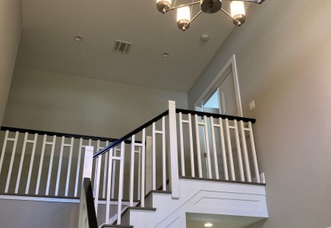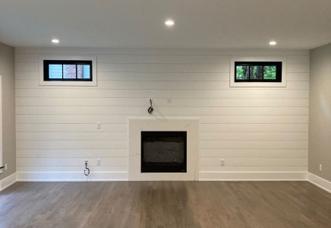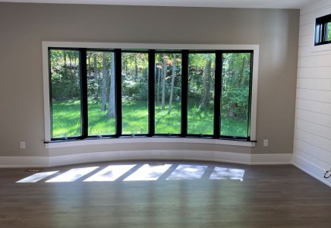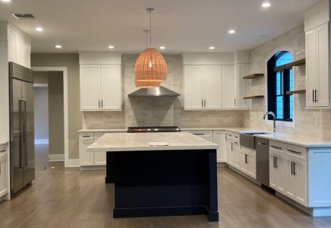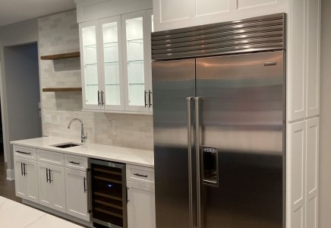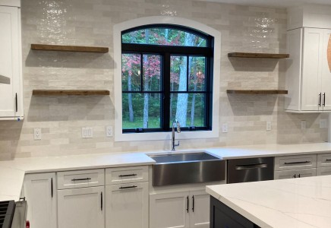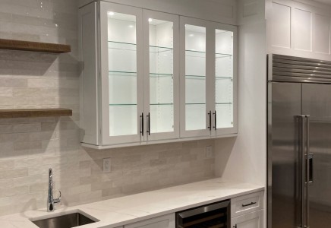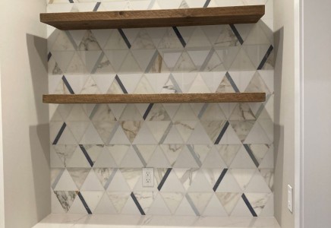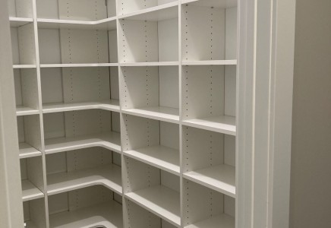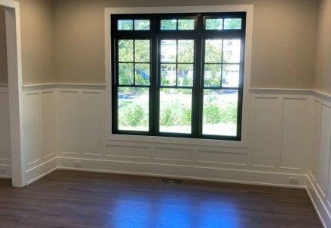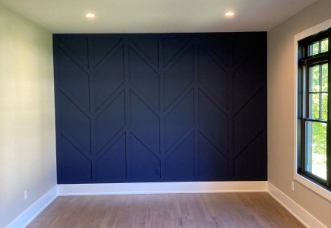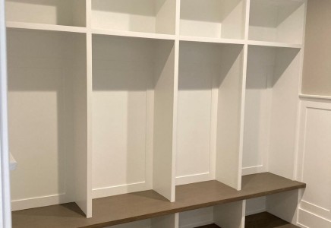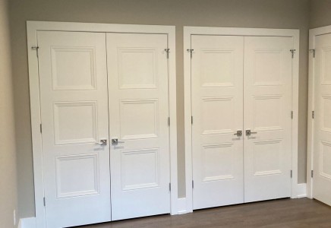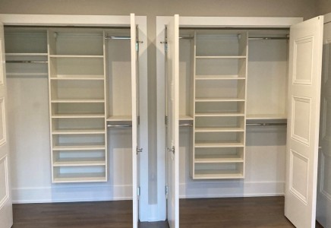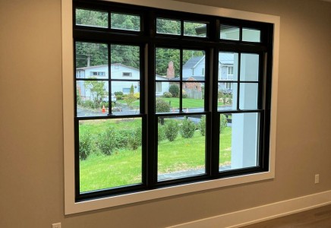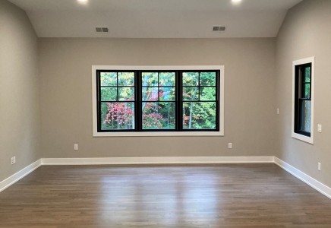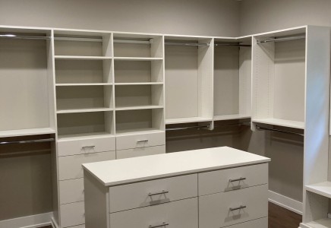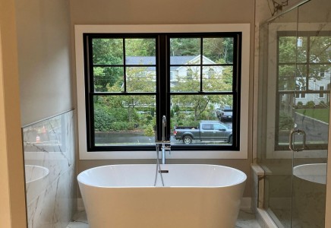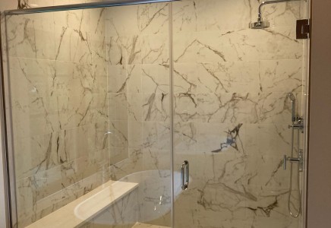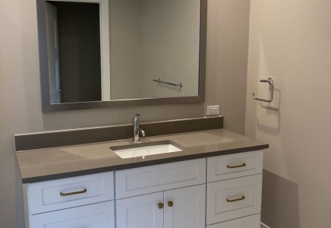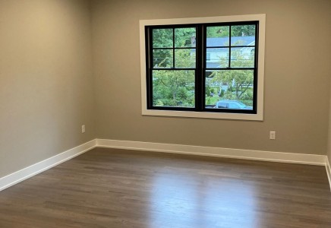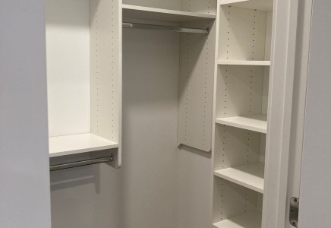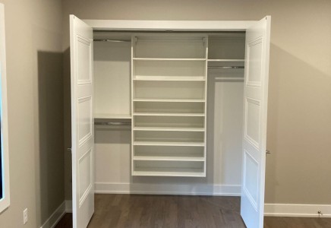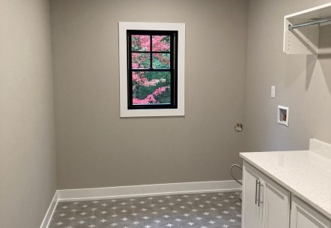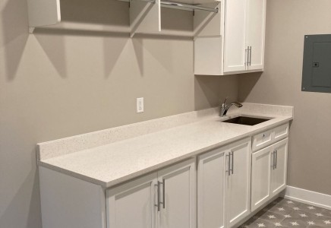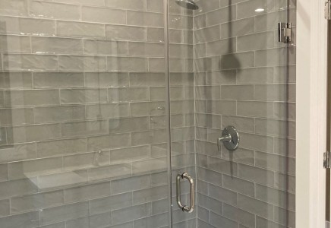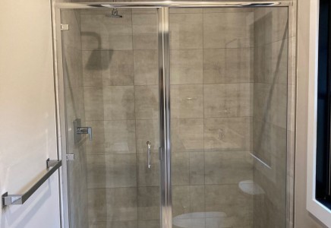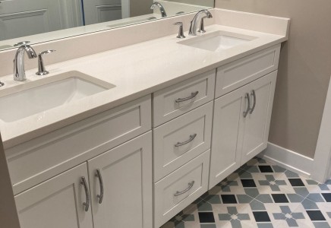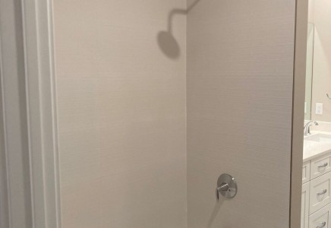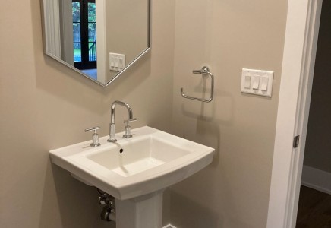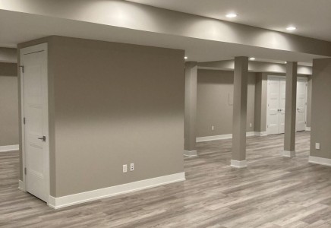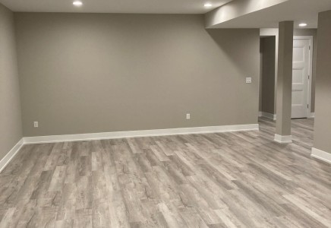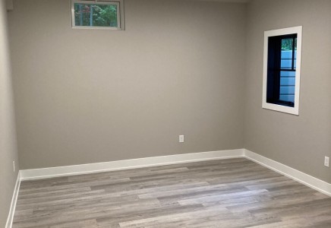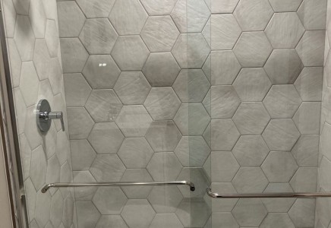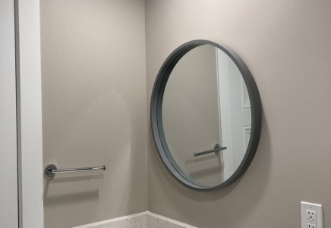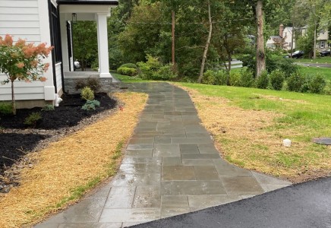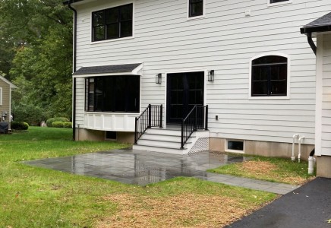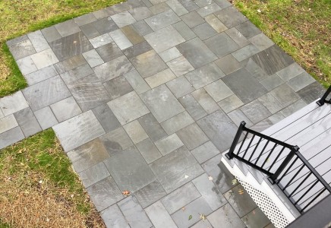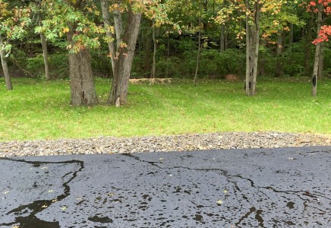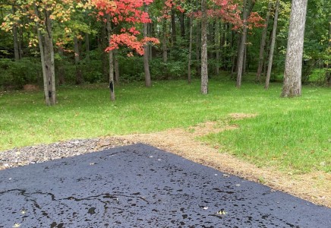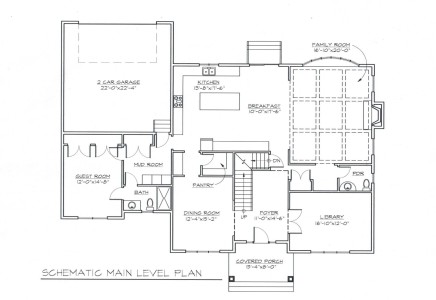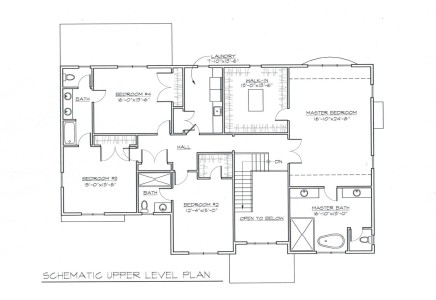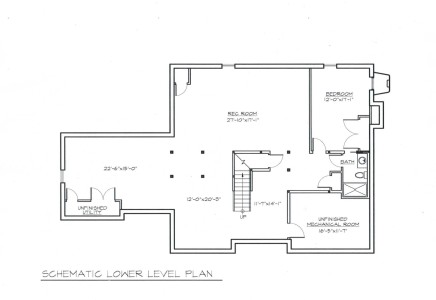Summit, NJ
117 West End Avenue
- Size: 6200 sq. ft.
- Lot Size: .58 acres
- Bedrooms: 6
- Bathrooms: 5 Full Baths, 1 Half Bath
- 2 car garage
- Total rooms: 17
- Patio
- Floors: 2
- Year built: 2022
- School district: Summit
This CUSTOM NEW CONSTRUCTION home is located on a private dead-end street. The open floorplan features large rooms, 9 foot ceilings, 7 foot interior doors, 6 bedrooms and 5 1/2 bathrooms. The expansive kitchen has high-end professional appliances, an oversized center island, a wet bar with beverage center, a butlers pantry and a separate pantry closet. An immense 6 panel, full casement bow window in the family room oversees the partially wooded back yard. The large master bedroom suite includes a massive walk-in closet with a center island and a two-story ceiling in the master bath which invites extra light through a dormer window. Each of the additional 5 bedrooms are very generously sized.
The finished basement includes a bonus bedroom with an egress casement window, a full bath, a recreation room and a large utility room offering extra storage space.
This house makes a striking visual impact with special order Andersen 400 series windows, Andersen transoms and arches, James Hardie siding with board & batten feature walls, metal accent roofing and custom trim/millwork both outside and inside.
A pre-wired security system, central vacuum, custom closet organizers, a built-in mudroom bench and storage, and 4-zone hvac with high efficiency units are only a few of the additional bonuses – the list is long!
117 West End Avenue
Summit, NJ
Contact Us or Request a visit
Please call Call 908-696-1917 or you can fill out the form below and we'll get back to you shortly.
